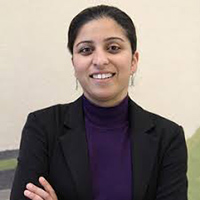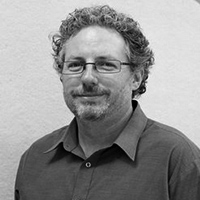Building Information Modelling (BIM) is a tool that enables designs to be kept up-to-date and dramatically shortens the time required for documentation by simultaneously conducting lighting calculations and documentation. As an example of lighting design using BIM, a house project planned for the rich natural environment of the Blue Mountains, about 15 km away from Sydney, was introduced.
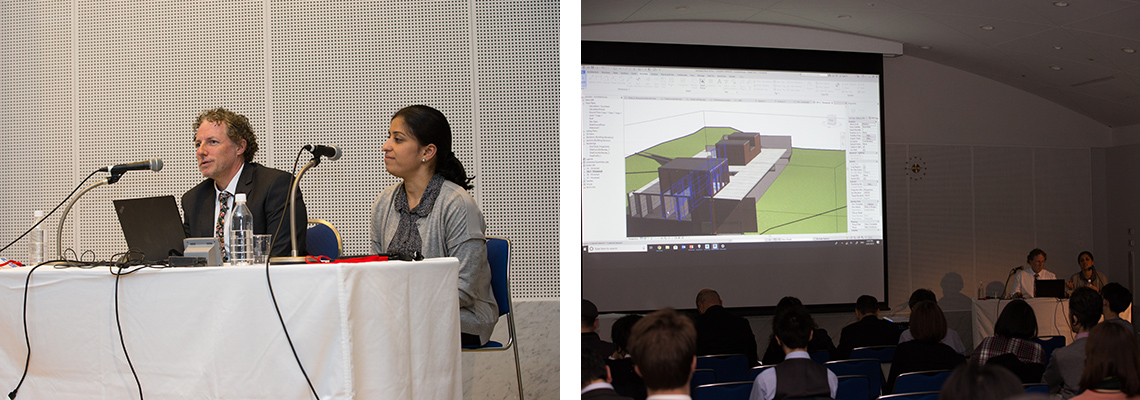
Characteristics of this house include magnificent views of nature, and carefully selected materials such as wood, stone, and concrete. BIM was used in order to find a solution to the challenge of how to effectively produce these characteristics from the viewpoint of lighting design.
The first challenge was the courtyard, placed at the center of the first floor of this 2-story house, overlooking a magnificent surrounding landscape. Stone exterior walls were planned behind the fireplace at the center of the courtyard. The design team proposed indirect lighting for the courtyard—light reflected from the stone walls without interfering with the views and fire of the fireplace. In order to find proper lighting for the stone walls, the design team used Autodesk Revit BIM software and ElumTools lighting analysis software.
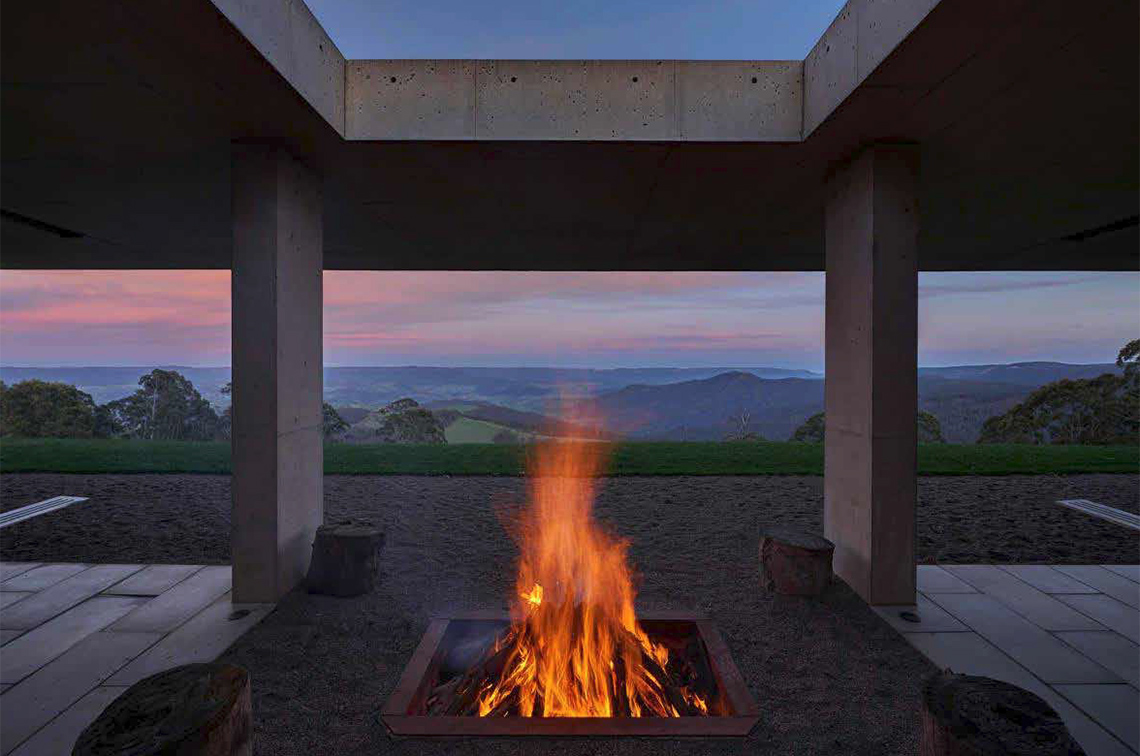
The outdoor fireplace – Invisible House by Peter Stutchbury
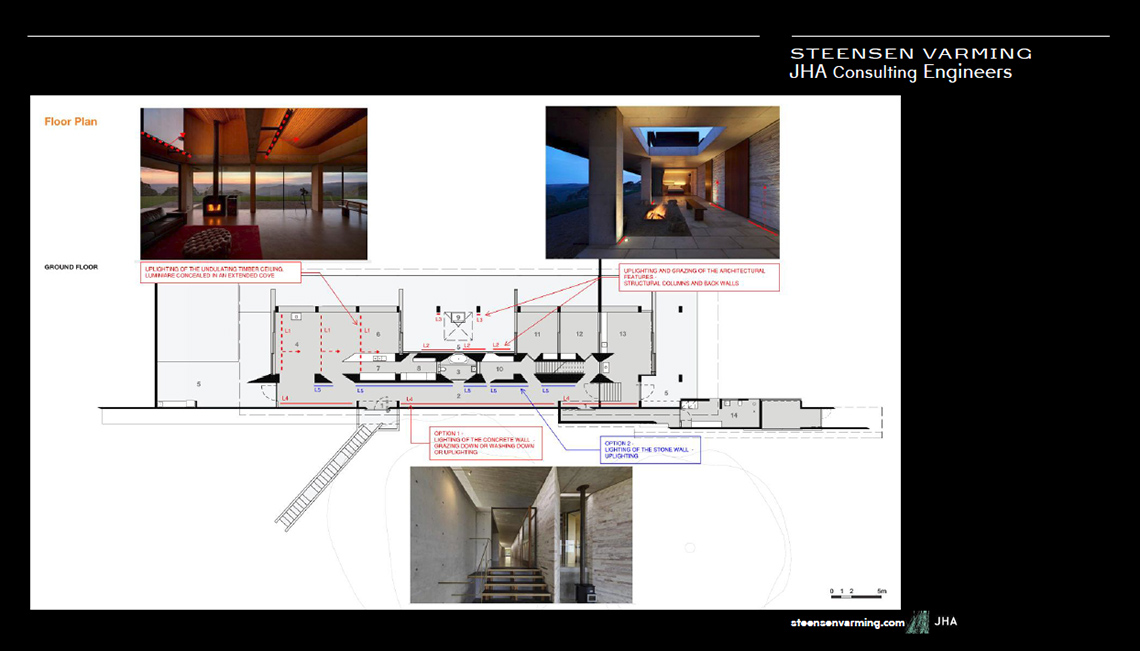
The above images identify key architectural features within the Invisible House by Peter Stutchbury, top left – soaring light scoop with honey coloured plywood, top right – outdoor fireplace that overlooks the Blue Mountains, bottom centre – central corridor with concrete and Mudgee stack stone walls on either side. The floor plan used in the background courtesy http://www.modernhouse.co/listings/invisible-house/
A house model was made using 3D-space in Revit. After entering parameters for the finish materials of the exterior walls and the surrounding environment, several lighting options were analyzed and examined with ElumTools. Once the design direction was determined through this process, a more precise layout and the model numbers of lighting fixtures were selected in Revit, which were ultimately added to a lighting fixtures list. Since Revit automatically creates a list of lighting fixtures during the modeling process, it automatically conducts other processes once the list is set, such as aggregating the quantity and creating an estimate. This enables a very smooth and quick transition from design to documentation. Furthermore, Revit can easily respond to design changes and performs regulatory checking. This allows lighting designers to focus on more critical design verification and to pursue an ideal lighting environment.

By applying the design process to other parts of the building, the design team addressed the second challenge (lighting for the narrow corridor between exposed-concrete walls) and the third challenge (lighting for the curved wooden ceiling of the living room). By creating an optimum lighting environment using the BIM tool, they succeeded in fully utilizing the vista—the biggest appeal of this project—and the quality of the materials themselves.
【Date & Time】14:15‒15:15, March 6, 2019
【Venue】Room 101, 1F, Conference Tower, Tokyo Big Sight
【Speaker】 Farah Deba, Lighting Designer, Steensen Vaming Chris Lock, Digital Information Manager, JHA Engineers
【Organizers】IALD Japan, JLMA, Nikkei Inc.
Profile
Farah Deba
Farah Deba has over 8 years’ experience working as a Lighting Designer on projects panning across v ari ed sectors such as public and civic, cultural, commercial, health, education and exterior lighting for the u rban landscape .
She has also closely worked in develop ing the lighting content and documentation in the 3D BIM environment at her current company in Australia.
Chris Lock
Chris Lock has wo rked in the industry for some 18 years as a Mechanical draftsperson and has a strong interest in Building Information Modelling, systems and data management. Chris has been working towards his degree part time a nd is the current Digital Information Manager at JHA Engineers .
Chris also has a strong interest in ESD and has spent some time during his career in this field and as part of his degree is writing his thesis on ground source heat rejection systems.
Chri s’s current role reflects his experience over the past decade working in a similar capacity on significant and iconic projects in a BIM capacity.






